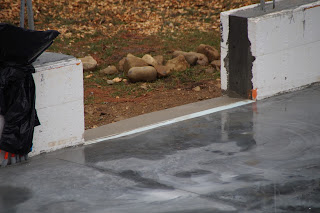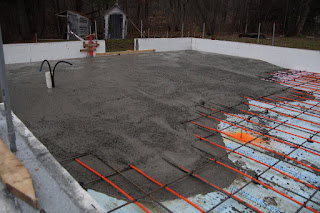My goal was to get the footings in before we leave for a multiweek trip. It was a push to get it all ready, and lots of thanks to Susan, my friend Bill, and my brother-in-laws who helped with the excavation, some grading for the cement truck to navigate around the perimeter, setting the forms and tips on extra hands for today.
I used new 2x8 PT lumber for the forms. We lubed it up good with some oil, so hopefully they'll clean up well so we can reuse the material for the deck between the house and garage.
Charlie finished the excavation Thursday night and my material for the forms showed up 7 am Friday. Bill and I got the exterior form built Friday, and the interior form ready to go together. Saturday night we finished up that formwork, and Sunday I built and placed the two boxes for the footings in the middle of the building
I ordered 5 yards of concrete to do the footings around the perimeter and two 3x3 footings in the center of the building for two posts that will support the interior girts.
Today was the pour. The five yards was probably exactly enough, though we skipped the second box when it looks short and had the driver clean up over the bank where I'm filling in missing material.
Forms basically ready for the pour.Rebar suspended from the cross-braces, forms set at 18" wide.
Footings up top for central posts for the middle two girts.
First concrete coming down the chute
Mike and I working the concrete in the forms on the east side
Mike and Lee working the concrete on the north side.
With the excavation, we were able to fill in the big depression on the west side of the building so the concrete truck could reach three sides of the pour directly.
Footing after the pour before we set the pins for the walls
Here I am screeding the footing in the middle of the building. We'll backfill this area with stone after the walls are built next month with Fox Blocks Insulated Concrete forms, then put down 3" of rigid foam before the slab for the garage and workshop is poured.
End of the day with all the pins set for the walls. I did tie a 10' pin to the footing rebar prior to the pour for a ufer ground.





















































