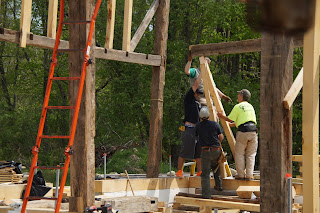Tom and I had Noel Dydo out with his crane to lift the timbers into position. My stepson Chad was out from California, and a couple friends from church, Bill and Larry helped, along with my brother-in-laws Ed and Mike.
The building is a four bent building with two gable ends and two intermediate bents.
We started with the South gable end of the building. Here is this first bent going up in the air.
With the bent in position, Tom then used his beam level to plumb up the bent, and we set some tags to hold it plumb. A normal level won't work on hand hewn beams, because they aren't flat, so the beam level has a roller on each end to register on the beam.
Using the crane, we did have to climb a ladder to pull off the straps after every lift.
Between the bents, intermediate tie beams are placed to tie the adjacent bents together.
Here's the second bent going up in the air.
With two bents up, it's starting to look like a timber frame.
Tie beams being set to tie the second and third bent together.
Bent number three being set into position.
Three quarters of the building raised.
Lots of spectators - my mother-in-law (back row) was the chief cheerleader.
Second time we're putting up this tie beam. Fortunately, it didn't hit anyone when it fell out, though it did put a serious dent in the pine sill.
Starting to set the floor joists after we pulled the rack out of the building. When it was first set, it leaned about 5" to the west, but a little come-along work and it was back to plumb east-west as well as north-south.
Starting to look like a floor system - now just need some boards down to get around up here.
Why carry boards up one at a time when you can bring up a full 4'x4'x16' bundle in one lift. Only problem was the weight stressed a girt, so I've got one more girt repair to do this week - but pretty easy to do before the floor is all down.
Starting to set the west tie beam - the right tie beam is already set.
Setting up a come-along to pull the tie beam into final location.
All tied together - the core timber frame is now assembled.
The rafters have a support mid span known as a purlin. We didn't set them on their posts, but did have them lifted up to the attic to make setting them easier. We'll be able to lift them the last 3 1/2 feet with a come-along strung off a ladder.
We brought the attic joists up with the crane, and the strap got stuck underneath the bundle, so I removed one end and let the crane pull it out.
We also had the crane bring roof boards and rafters up to the attic to save carrying them up one at a time. I also tested to see how roomy the garage was with the Tahoe parked in it.
Lots of empty pallets to repurpose now that the lumber is distributed around the building.





















No comments:
Post a Comment