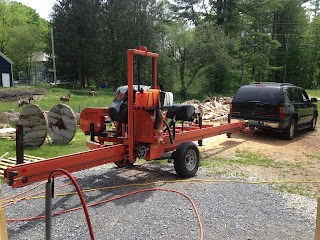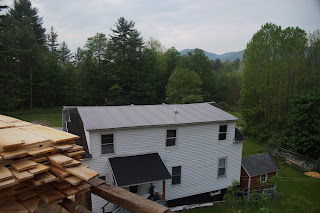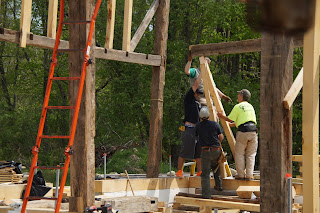Heading out of the country for a week, so returned my friend's sawmill and cleaned up some little stuff prior to the trip.
We've had a little red fox that likes strolling through the construction site, looking for a meal. Susan saw him on the woodpile yesterday, and I caught him on camera heading up the road.
We pulled up all the levelers, and pulled the sawmill out for the trip home. There's probably still a good foot deep pile of sawdust to use in the garden as compost to keep the weeds down and moisture in.
What a mess from the sawmill.
Chad and I framed in the garage door openings yesterday. The doors will be 9' wide and 8' high.
The purlins have a line of braces to the girts, but they are on the wrong side of the girts. Braces work in compression, but don't really do anything in tension. The braces were all set up in tension, probably to assist in the raising of the purlins into place with a gin pole. I had three choices for fabricating the tension rods, which are fourteen and a half feet long. Option one was get some #4 rebar and 1/2" all-thread, and have the all-thread welded to the rebar. This would blend into the antique beams pretty nicely. Option two was two sections of all-thread and a coupler - no real fabrication, but also wouldn't blend in too well. Option three which I chose, was to get mild steel rod, and thread the ends. I purchased the rods, and then took them over retired 92 year old Don Brown to have him help me thread them in his machine shop. They were too long to chuck up in his lathe, so we had to put them in a vice and use a little more muscle to get the first threads cut, then it was just count 52 rotations of the handle for the die to get four inches of thread on each end, with stops about every 1/2" to give it a few drops of cutting oil. I worked up a little sweat cutting those threads.
Even though the house is a couple hundred square feet bigger, the garage is starting to dwarf it, even without the rafters hung.
What to do with the extra pallets, now that they aren't being used to air-dry the lumber? How about a nice little three bay compost center to make some compost for the garden and flowers.
I was thinking of removing most of the attic joists and having a cathedral ceiling in the woodworking shop, but with the views up here, I'm considering a small loft to have a sitting area and have a cup of tea. It might also give me some space to store dry lumber for upcoming projects.
I laid a few more roof boards out to build a work area to use a stepladder to secure the peaks of the rafters when we lay them in place.
Quite the mess from the sawmill to clean up. We'll have plenty of sawdust for using as mulch in the garden.
I asked Tom about what to do with this floor joist. I was concerned about the crack. Tom examined the repair and the hand wrought nails, and said that the joist has been holding with the repair since the building was first erected over two centuries ago, so if it would make me feel better, put a couple timber locks in it and call it good, so I did.

















































