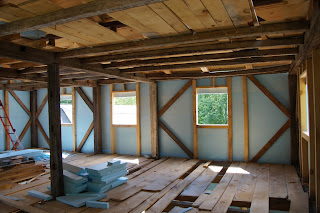Framed in the garage door openings and starting the insulation on the first floor.
West side first floor mostly insulated and the wall framing and bracing on the second floor.
Back (North) first floor window framing done and insulation done.
East wall first floor windows rough framed and insulation started.
Second floor nearly complete and Joe taking a break in the attic window opening, though second floor window framing still remaining to be finished on west wall.
Front (south) wall completely framed and insulated, and west wall, though insulation not trimmed on upper windows. Second and third story windows are all 3-0 wide by 3-6 high. First floor window is 3-0 by 4-0 to match it to height of side door rough opening.
View of west side wall with it's three windows framed and the four sets of braces. It will be a shame to cover them, but at least it will be vintage barn boards for the interior walls.
Attic gable wall looking out the north window.
Attic gable wall looking out the south window over the neighbor's pasture.
Looking at the east wall - notice no braces on this side so I was able to get an extra window on this side - four on the first and four on the second floor.
Looking at the north end of the shop. Staircase will eventually come up in the left corner of the room.
Looking back at the south wall.
Rear (north) wall all insulated. The first floor windows are 3-0 by 4-6 high, and the three upper windows all the same 3-0 by 3-6.
East wall all insulated, with windows aligned vertically between the floors.














