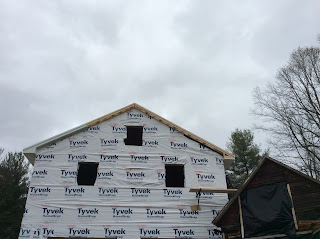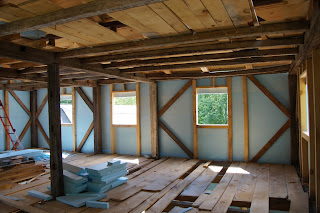Last week I was home for a couple days and working with Bill managed to get the side door installed and I also closed the back doorway for the winter until I build the custom door for the opening. This week Townsend Roofing fabricated and installed the standing seam roof.
Here's most of the panels for the west side formed and ready for installation.
The start of installing the drip edge and ridge cap.
Barry's guys installing the first half of the roof.
View from the front with the roof finished. Bill finished out the garage door openings with aluminum. He'll also put some 1x4 trim on the wall around the door openings when he trims out the windows.
East side of the building with the roof finished and the window trim started. The two lower left windows are done, the two lower right windows have the pine installed, awaiting the aluminum wrap.
East gable wall with the roof complete. Trim started on the right lower window. Left lower will await me finishing the door and we'll trim out the window and door at the same time. Door opening closed for the winter, though I need to put some strapping in place to keep the plastic from flapping in the wind.
West wall with the roof installed. We installed the side door last week. Just need to install the lock set which was at the locksmith getting rekeyed when I left town again last week.























































